37 Wendover Way, Bedford, NH 03110-6055
Description:
Dignified Curb Appeal in Desirable Bedford NH Neighborhood... This uniquely designed 4 bedroom, 3 bath raised ranch offers spacious living, a versatile floor plan, and irresistible ambience! You will be immediately welcomed by its stately columns, circular driveway, and impressive 3 car garage with a walk-up storage area above. An over-sized 31' bay makes it an excellent workspace or place for boat, cars, or other recreational vehicles. The open concept first floor living space is accented by a white brick wood burning fireplace, hearth, mantle, and vaulted beamed ceiling. A large window allows for natural sunlight to pass through the living room into the dining area where a slider takes you out onto a large comp deck with stairs to the colorful perennial gardens below, and a private tree-lined backyard. White Euro-style kitchen cabinets, granite countertops, stainless steel appliances & bib sink create a modern relaxed charm befitting a comfortable lifestyle. The first floor is pleasantly completed by a sizeable primary ensuite with private deck and a fully remodeled bath including a custom tiled shower, white shaker style double vanity, large window, skylight, and tiled floor. Two other bedrooms and full bath complete the first level with hardwood flooring throughout. The lower level has a stunning family room complete with wood burning stove, wet bar, along with a bedroom, full bath, laundry/utility room, large playroom & 3 season porch. Showings begin Sat. 3/22/25 12-3
PRIME MLS Listing Number: 5032798
37 Wendover Way, Bedford, NH 03110-6055
2836 Sq.ft · 4 Bedrooms
$688,000
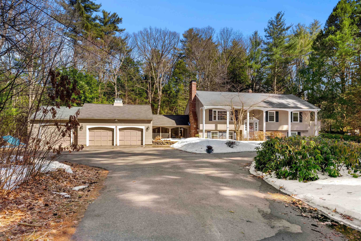
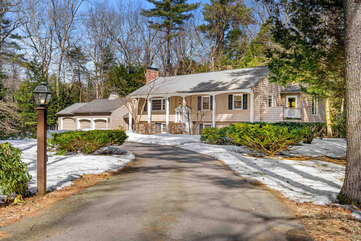
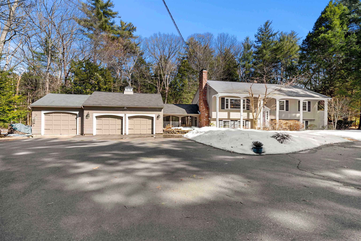
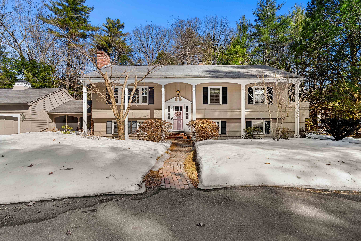
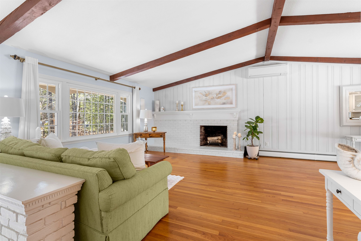
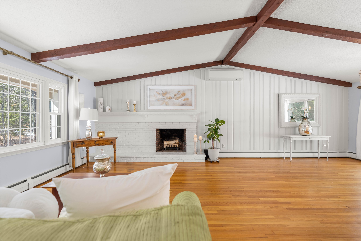
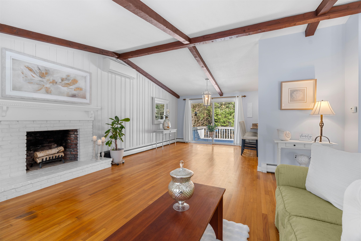
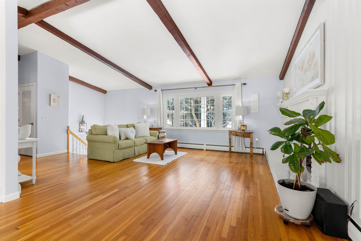
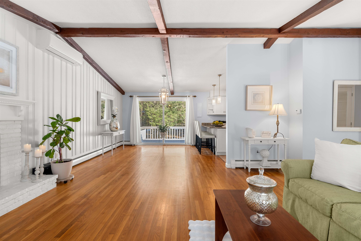
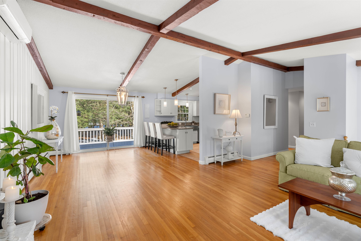
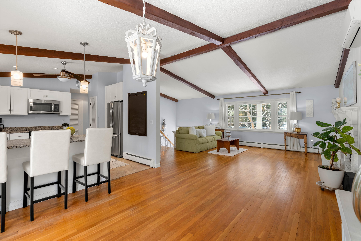
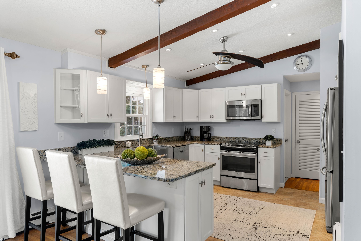
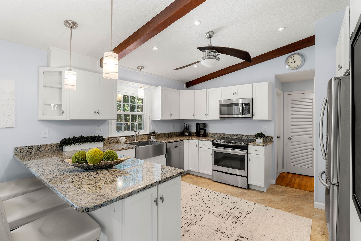
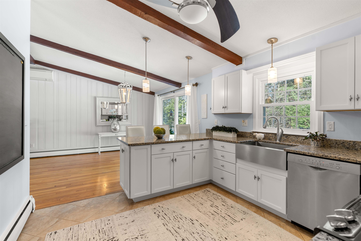
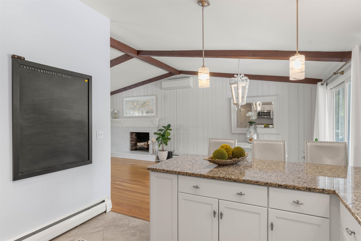
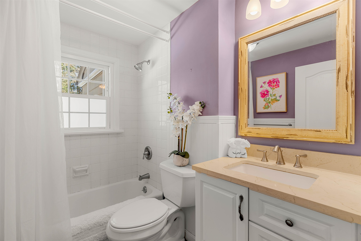
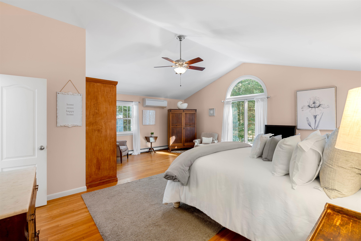
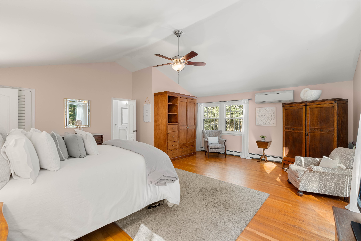
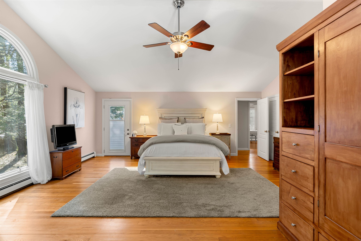
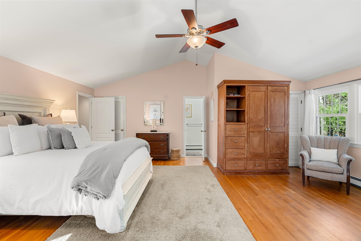
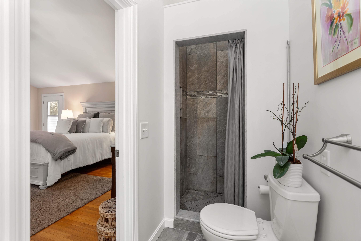
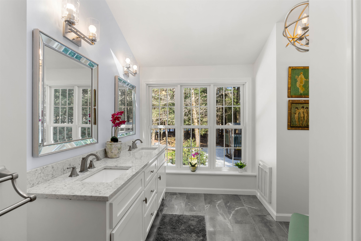
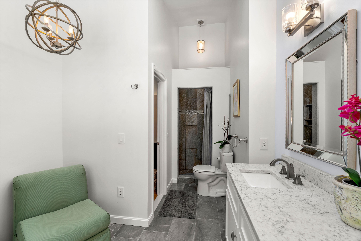
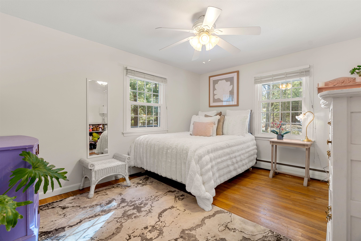
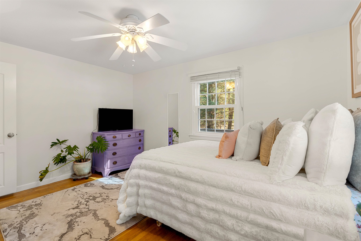
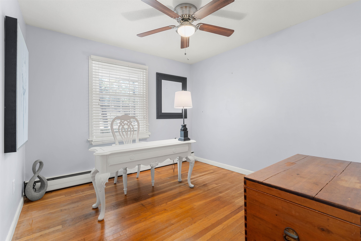
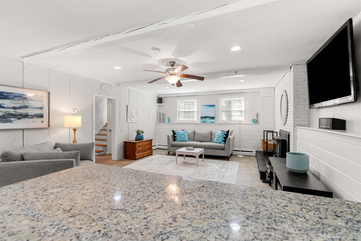
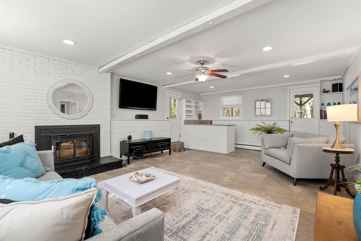
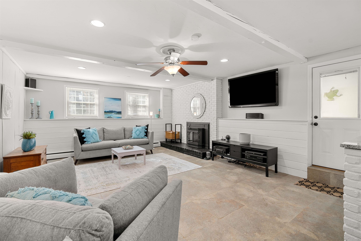
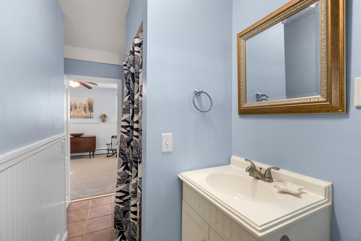
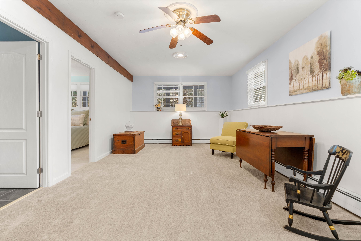
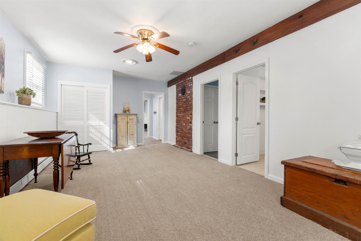
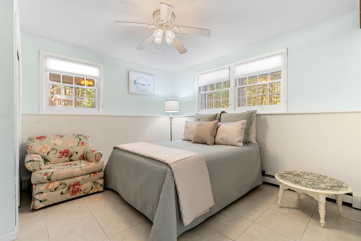
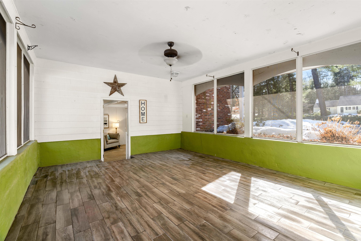
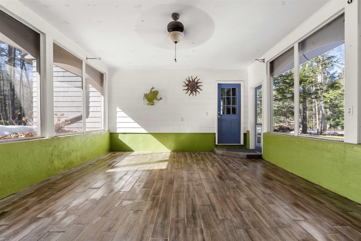
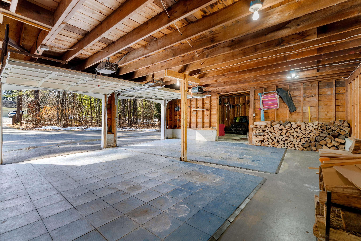
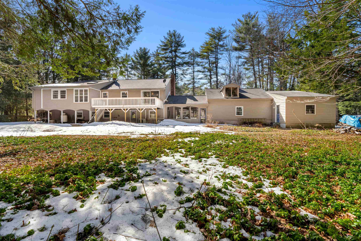
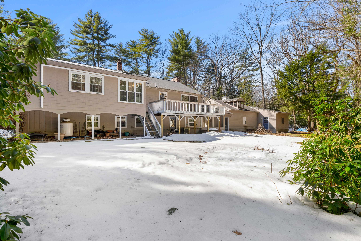
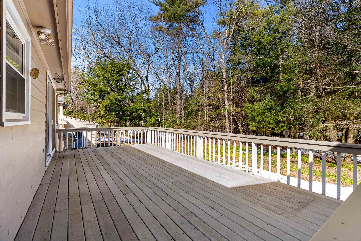
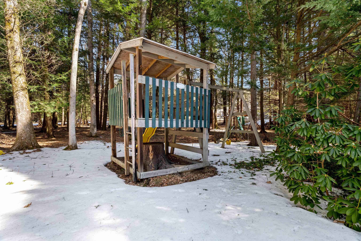
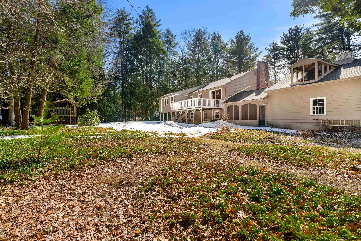

Enter Your Information to Receive Updates on This Property
- 37 Wendover Way
- 2836 Sq.ft.
- 4 Bedrooms
- $688,000
