Unit 30 Summerwind Place, Unit 30, Greenland, NH 03840
Description:
We welcome the Cappuccino house plan to newest 55+ community in Greenland, NH. This spacious first-floor layout, with 9' ceilings, seamlessly integrates the kitchen, dining area, and living room. Whether hosting gatherings or savoring quiet moments, this design ensures comfort and elegance. With 2044+/- square feet, this home offers ample space for your lifestyle. Retreat to your 1st-floor private suite, featuring generous proportions, a walk-in closet, and a well-appointed bath. The elegant stairway, visible from the front entry, living room, and dining room, adds sophistication and warmth, leading to the second floor. Upstairs, youâll find a large second bedroom, a second full bath, and versatile bonus areas. Whether you need a home office, home theater, or a place for your pool table, this layout accommodates! You can also add a sunroom and screen porch to further enhance your living space and enjoy the outdoors in comfort. Granite countertops, SS appliances, a central island, Energy Star Certification, and a Smart Home Package are just a few of the impressive standard specifications. Looking to upgrade? Visit our gorgeous Design Center in Newmarket! With a private Community Clubhouse, Pickleball Courts, Dog Park, and Horseshoe pits, this community offers the perfect spot to live and play, with easy access to everything Seacoast!
PRIME MLS Listing Number: 5026610
Unit 30 Summerwind Place, Unit 30, Greenland, NH 03840
2044 Sq.ft · 2 Bedrooms
$909,900
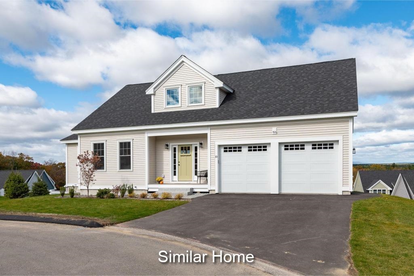
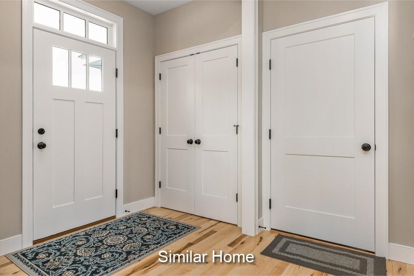
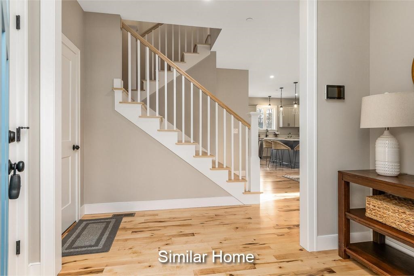
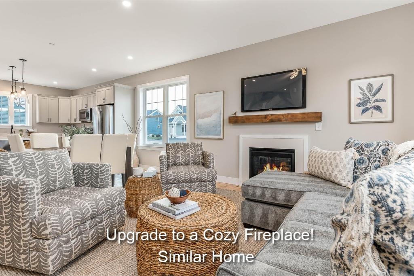
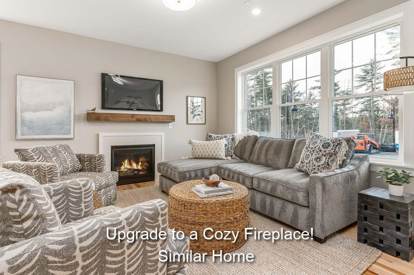
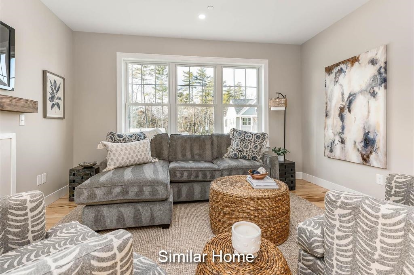
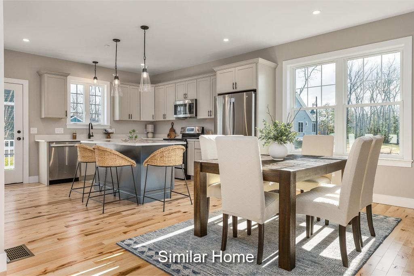
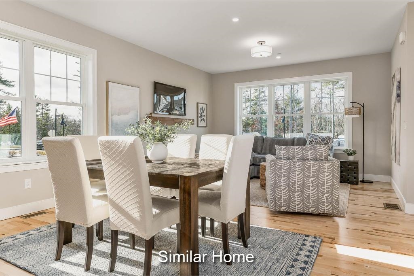
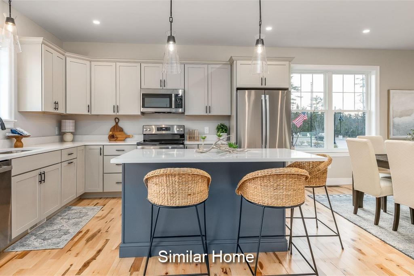
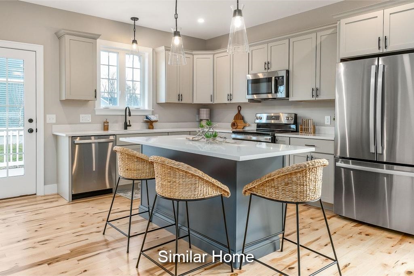
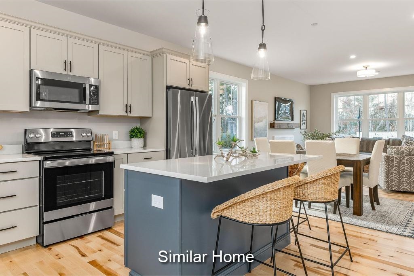
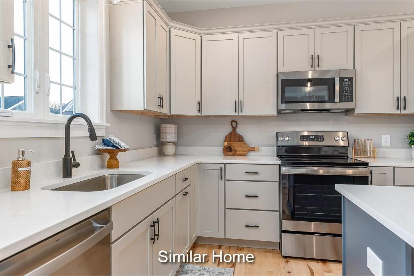
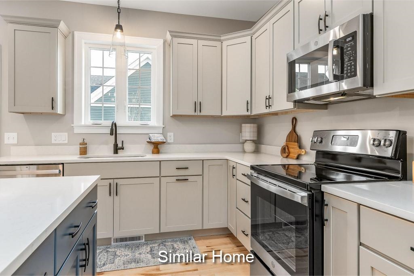
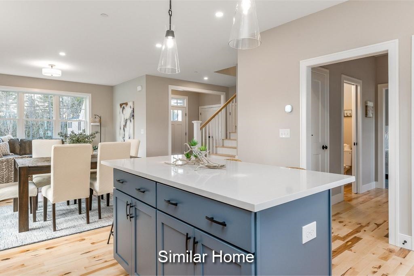
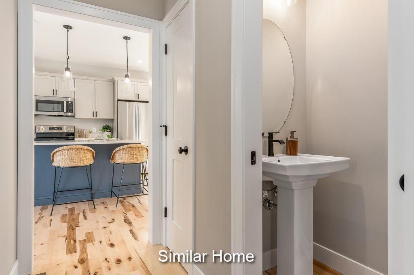
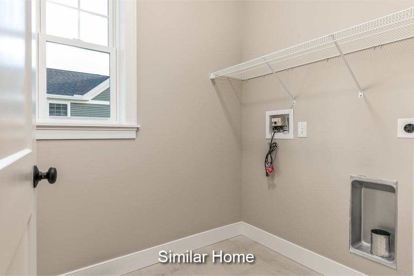
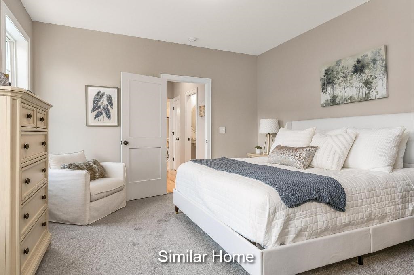
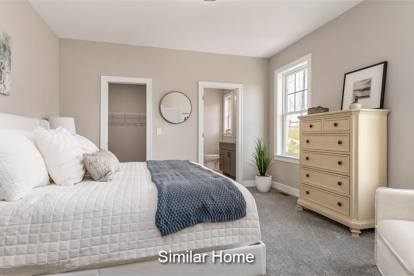
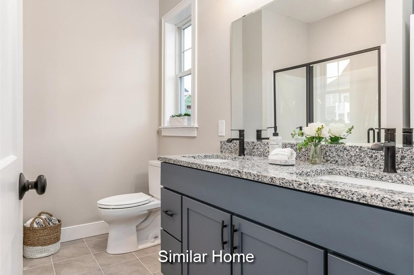
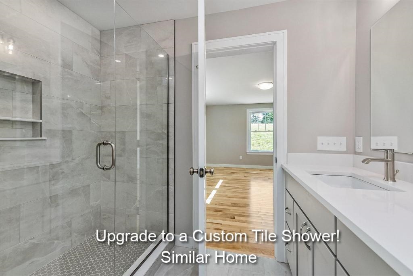
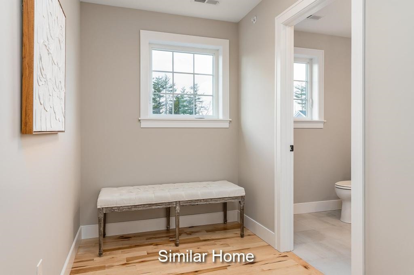
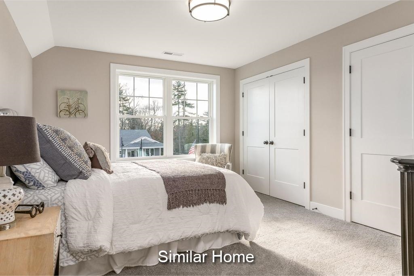
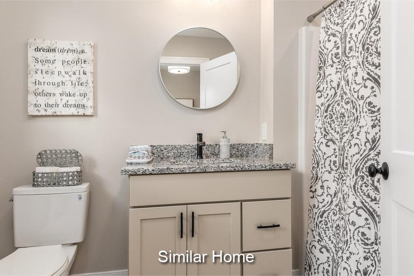
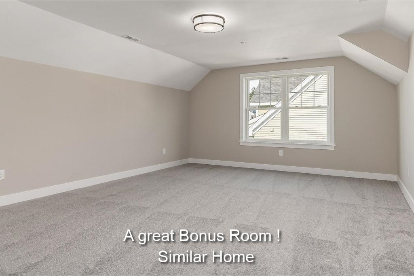
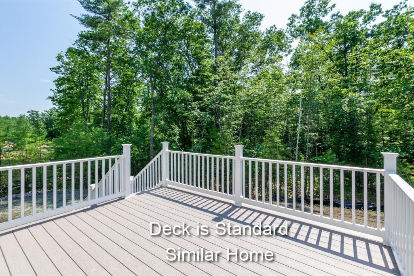
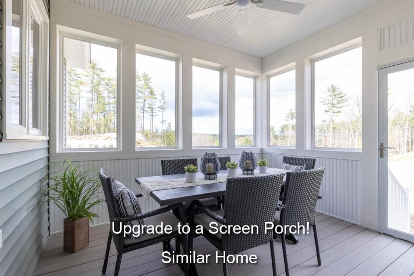
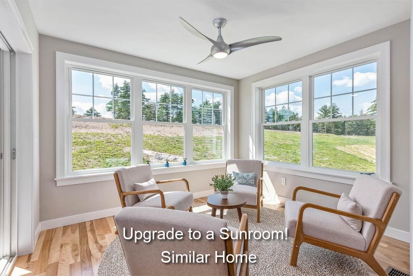
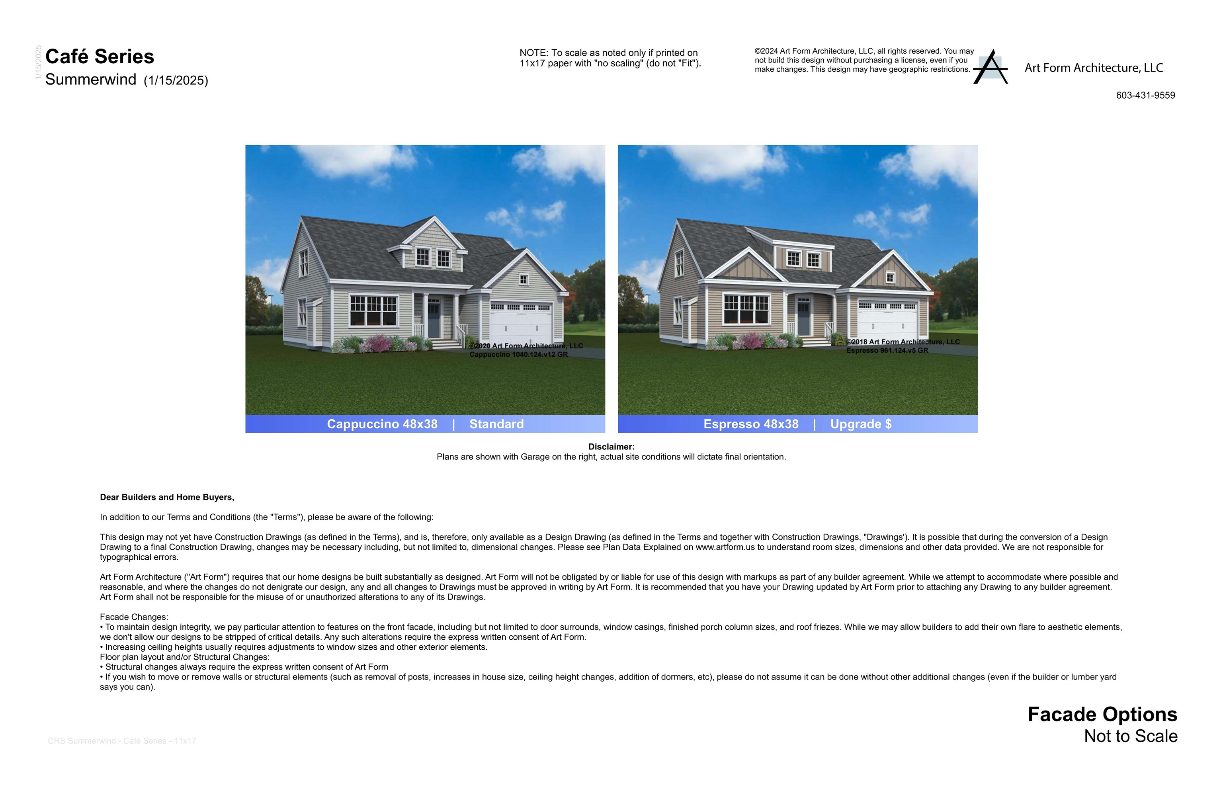
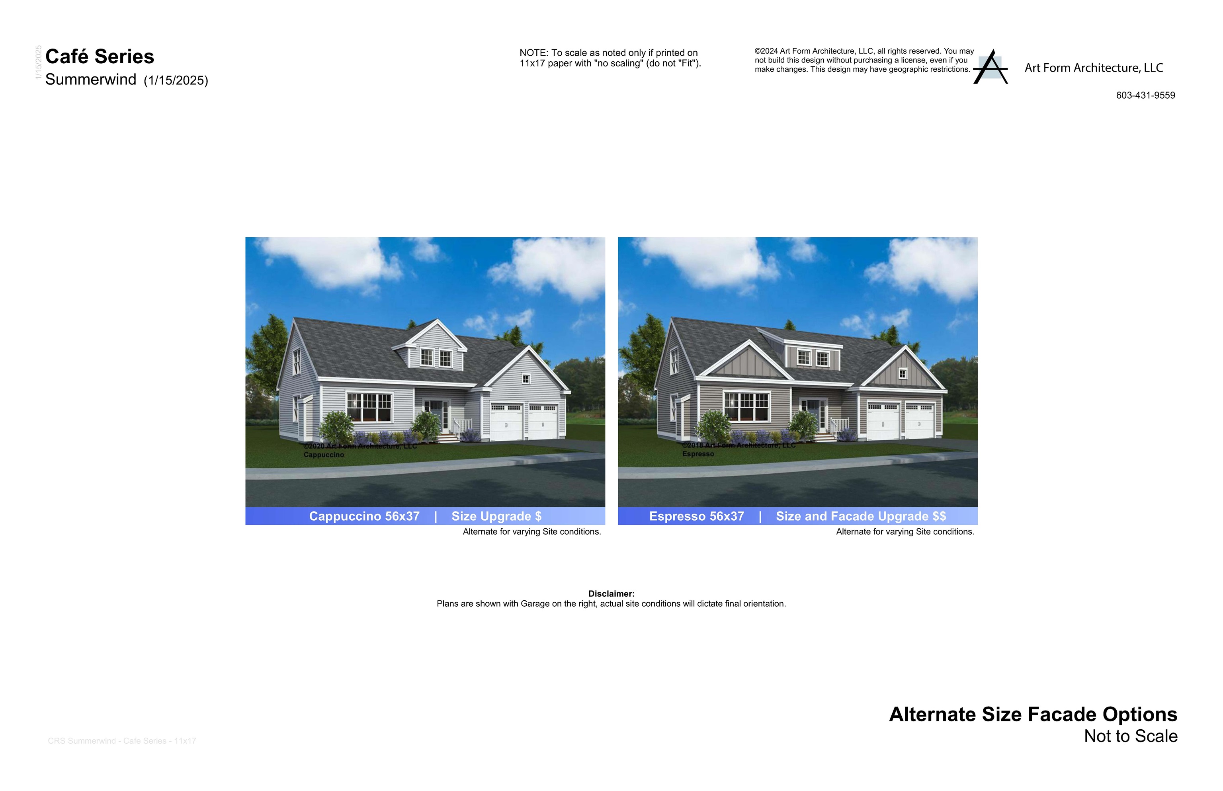
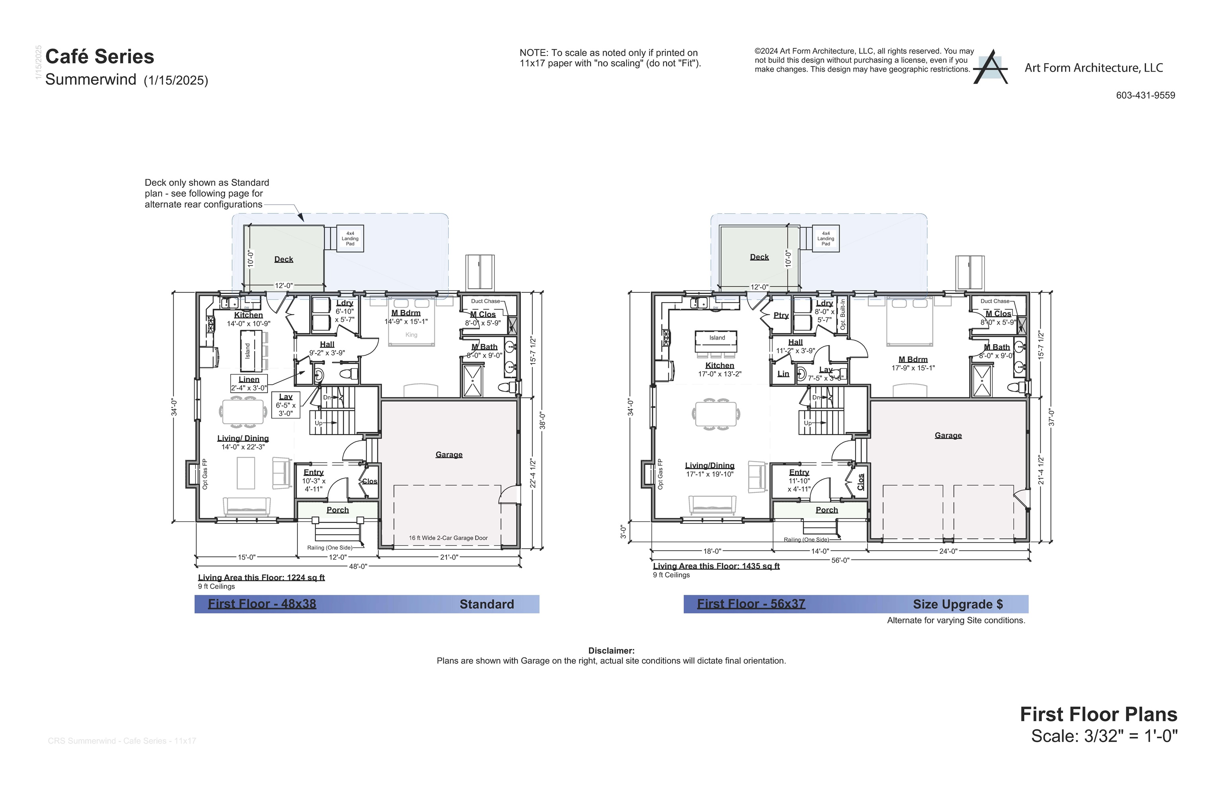
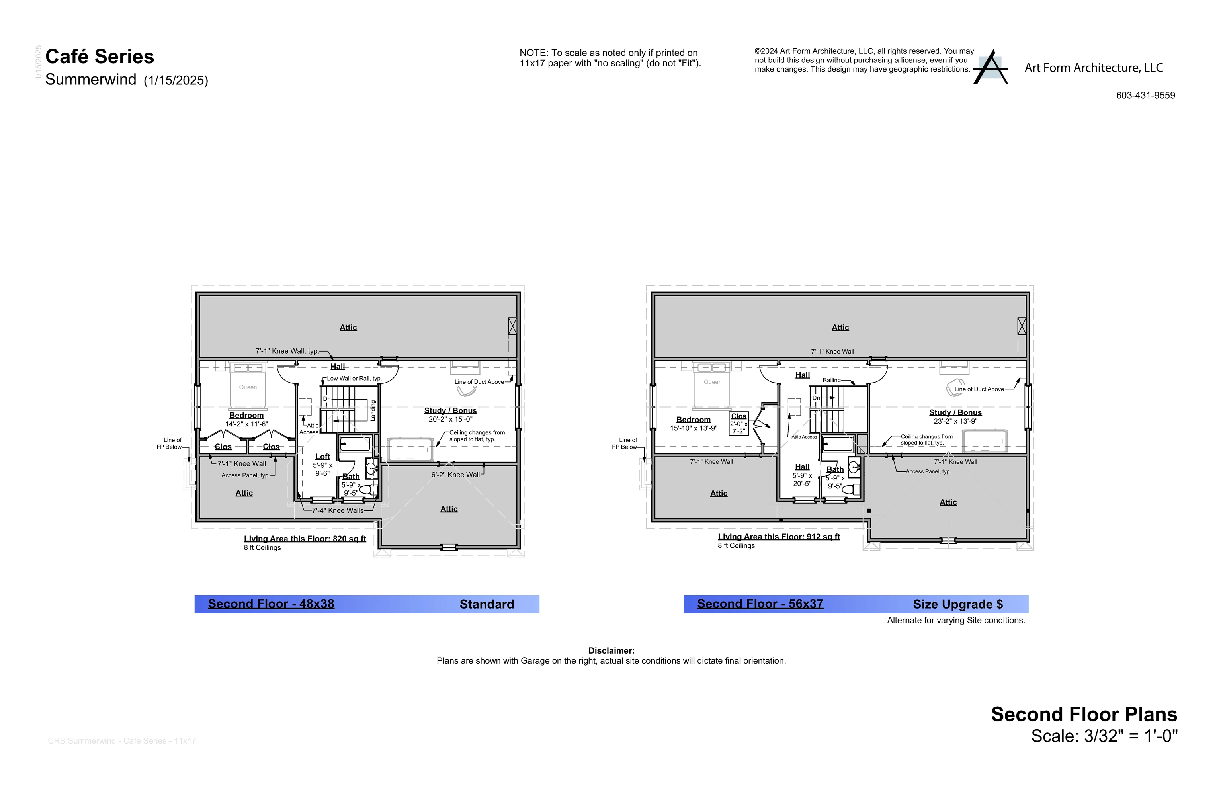
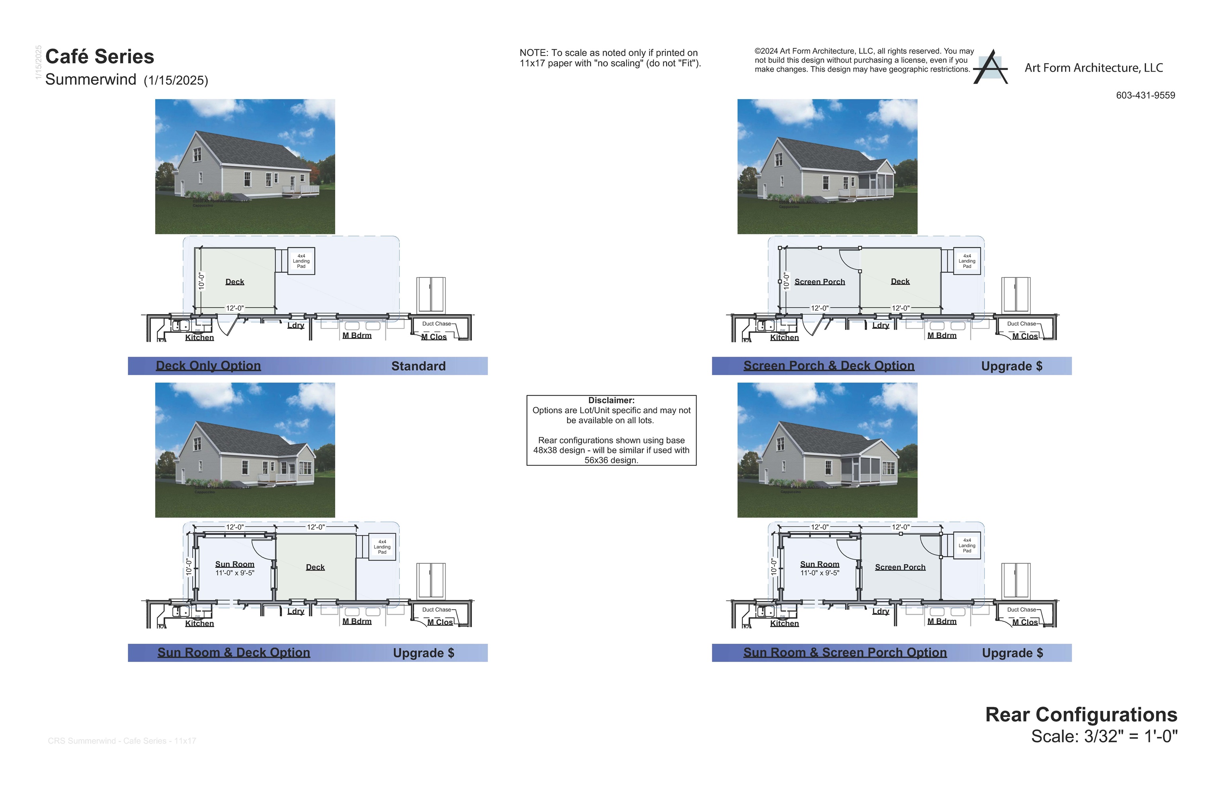
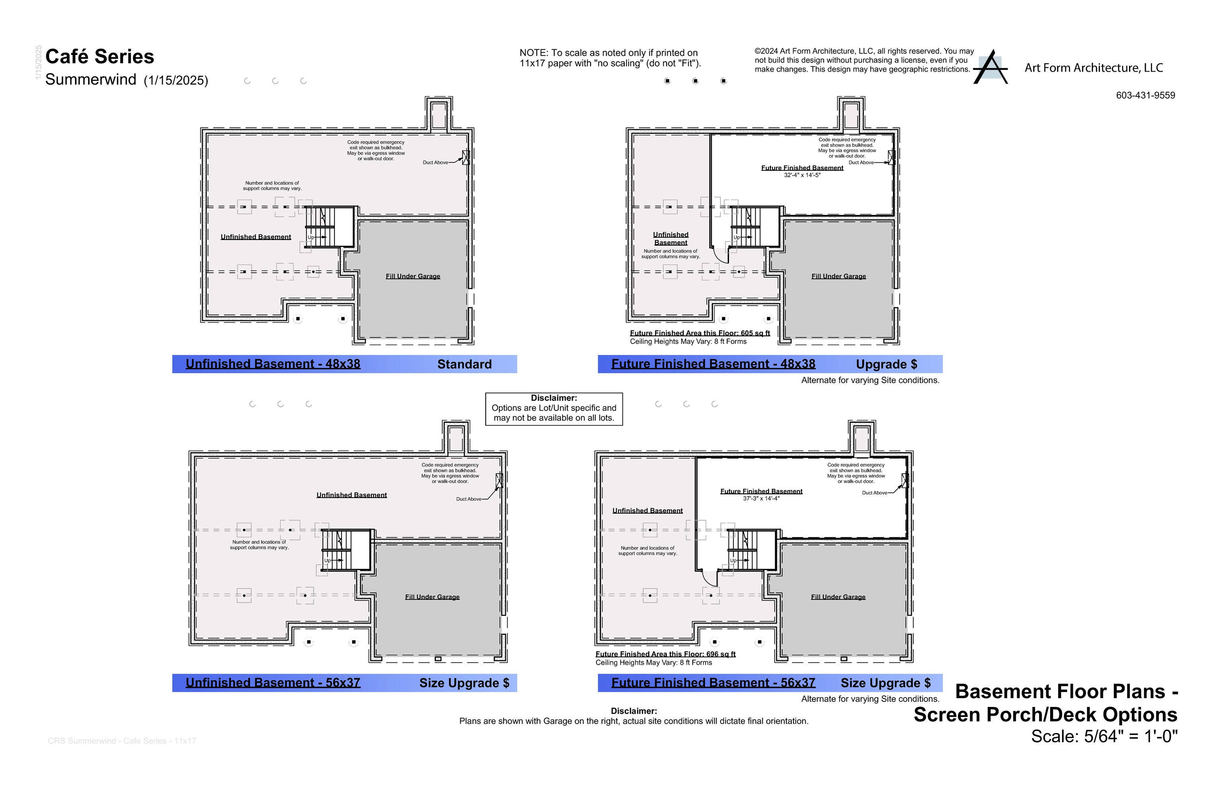
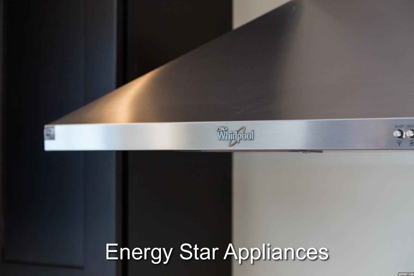
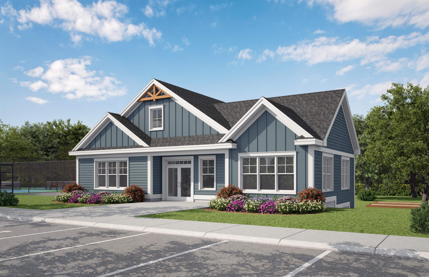
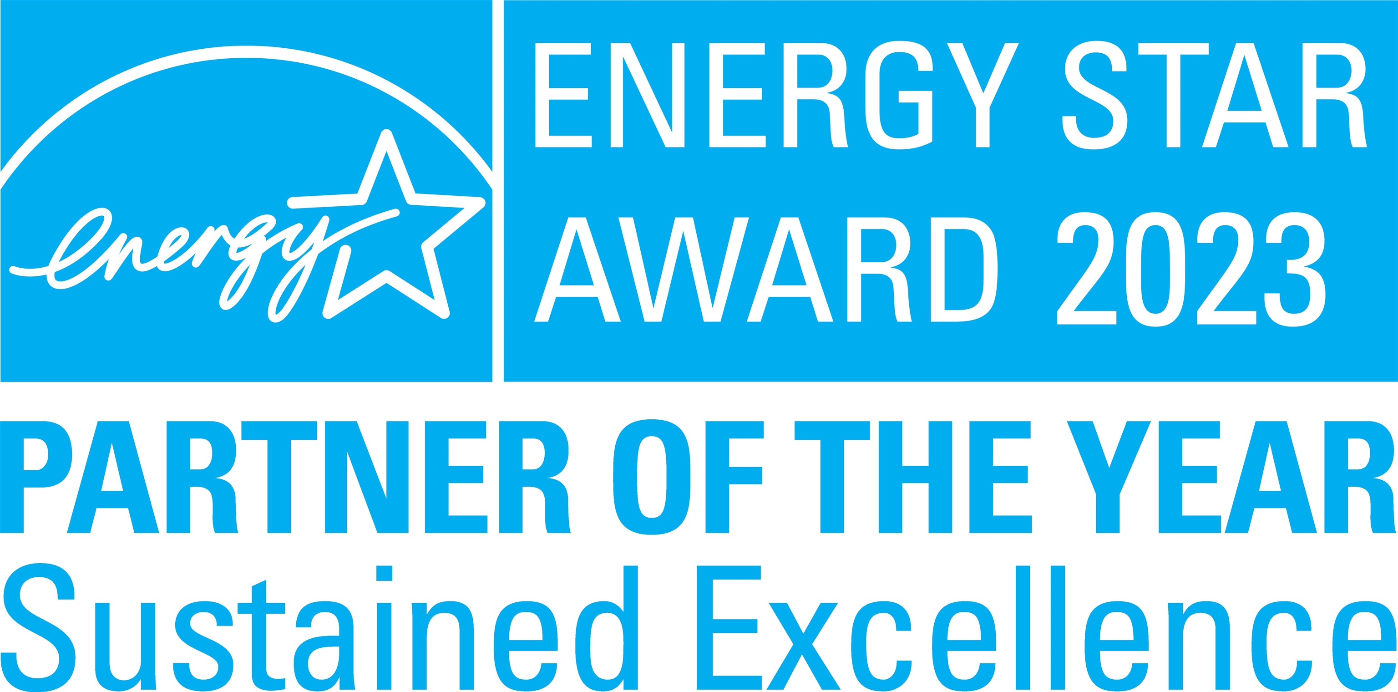

Enter Your Information to Receive Updates on This Property
- Unit 30 Summerwind Place
- 2044 Sq.ft.
- 2 Bedrooms
- $909,900
